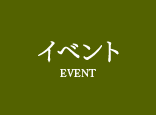"Wake-up picture" is a simple model that expresses the architecture three-dimensionally by assembling Japanese paper with drawings. It has been made in Japan since the Momoyama period. In this workshop, we will assemble a picture of a tea room set up in gallery space, color it, and create one work in the world. This is a great opportunity to learn the concept of architecture, where three-dimensional things are broken down into two-dimensional ones.
The work of Sukiya carpenter, which is not usually visible, will be demonstrated by a carpenter at Mizusawa Corporation, a long-established store in Kanto (chona fishing, log Hikaritsuki). In addition, some participants can experience Sukiya's unique skills, such as Ajiro ceiling and base window knitting.

| Date and time | Saturday, September 1 13:30-15:00 |
| Venue | Special venue on the 1st floor of Takenaka Corporation Tokyo Main Store |
| Demonstration | Mizusawa Corporation |
| Capacity | Appropriate (no application required) |
| Admission fee | Free of charge |
"Modern Sukiya" has been created through the application of modern construction methods and materials to traditional Sukiya architecture. What is the aim of this "modern Sukiya" and what is its aesthetic sense? Takashi Imazato, an architect who has pioneered the era as a senior brother of Isoya Yoshida, such as the difficulties in the process of modernizing, the collaboration between architects and craftsmen, and how to pass on this culture to the next generation. We will talk from the standpoint of Sukiya carpenter and Meikishi.

| Date and time | Friday, September 7 18:00-20:00 |
| Venue | AB Hall, 2nd floor, Tokyo Main Store, Takenaka Corporation |
| Instructor | Takashi Imazato (Takashi Sugiyama Architect & Design Office, Architect),
Akiyoshi Nishimura (Mizusawa Corporation, carpenter ridge beam), Seijiro Shimura (Shimura Shoten, Meikishi) Profile ◆Takashi Imazato (Takashi Sugiyama Architect & Design Office, Architect) Born in Tokyo in 1928. Graduated from the Department of Architecture at Tokyo Bijutsu School (now Tokyo University of the Arts) in 1949. He worked at the 58th Yoshida Laboratory while he was in school. Takashi Sugiyama Architects & Design Office was founded in 1964 and continues to this day. He is a director of the Goi Peace Foundation, a councilor of the International Tea Ceremony and Cultural Association, and a former visiting professor at Tokyo University of the Arts. Major works include Kokugikan (co-designed), Ikegami Honmonji Temple's Great guest hall Imperial Palace, Kyoto Daigo-ji Temple Reiho-kan Museum Denho Gakuin, Ikuo Hirayama Museum of Art, Japan Art Academy, Kanada Naka, Ohira Masayoshi House, Ikuo Hirayama House and Toshio Matsuo House. Under supervision of the Kabukiza Theater, which is scheduled to be completed in the spring of 2013. ◆Akiyoshi Nishimura (Mizusawa Corporation, carpenter ridge beam) Born in Tottori Prefecture in 1937. He has been involved in the work of Mizusawa Corporation since 1958, and became a master in 1962, and continues to this day. In 1987, he obtained a first-class construction carpenter technician. In 2009, he was awarded the Governor's Award of Tokyo Excellent Skilled Engineer (Tokyo Meister) and was selected as a "modern master craftsman" in 2011. Major works include the Japanese Embassy in the United States, the Nobusuke Kishi House, the interior of the Chichibu Palace, the Ikuo Hirayama House, and the Ikegami Honmonji Temple, and the Imperial Hotel Nadaman, which was designed by Takashi Imazato, the Daitotahoto pagoda Man, designed by Hiroyoshi Mizusawa. ◆Seijiro Shimura (Shimura Shoten, Meikishi) Born in Tokyo in 1930. Graduated from the Faculty of Law, Waseda University in 1953. The third generation of Shimura Shoten, a long-established famous wood store founded in 1918. Moved from Mita, Minato-ku (Shiba) to Ikegami, Ota-ku in 1945, the place where it was founded to redevelop the urban area. For generations, we have procured timber for famous architects and ridges. |
| Admission fee | First 200 people (no application required) |
| Admission fee | Free of charge |
Sukiya architecture originally demonstrates its real territory only in a refreshing space surrounded by greenery. At the tour, visit the famous tea ceremony of Sankeien, which has been praised as "Katsura of the East", and see how the skills of Sukiya craftsmen featured in the exhibition are demonstrated in actual buildings. In addition to seeing, you will enjoy the real pleasure of Sukiya architecture, the "splendid fusion of architecture and garden".

| Date and time | Saturday, September 15 13:30 to 16:00 | ||||||
| Tour destination | Sankeien Rinshunkaku, Choshukaku, Harukasa Lu (Naka Ward, Yokohama) | ||||||
| Capacity | 30 people (advance application required) | ||||||
| Participation fee | 400 yen (including admission fee) | ||||||
| Application deadline | Tuesday, August 14 | ||||||
| How to apply | Apply by webmail Apply by round-trip postcard Please fill out the following items on the round-trip postcard and apply.
※Only one person per postcard or e-mail will be applied. ※In the case of a large number of applicants, it will be a lottery. ※Details such as whether or not to participate and the meeting place on the day will be notified after the deadline. ※The information you provide will be strictly managed and will be used for purposes other than the special exhibition commemorative event. I will not use it. |




