"Creating a House on the South Island: Architecture and Life in the Islands of Southeast Asia" exhibition Kobe Venue has begun.
Southeast Asian islands are the world's largest island country area consisting of over 20,000 islands, large and small, consisting of Malaysia, Indonesia, Singapore, the Philippines, Brunei, and East Timor.
This exhibition focuses on living with wooden architecture and nature in these areas.
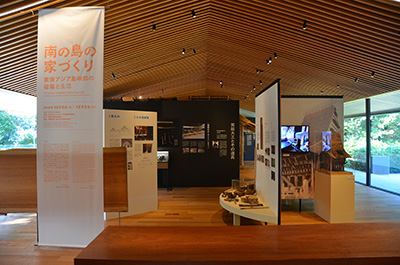
In the history of wooden architecture in Southeast Asia, we introduce the whole picture of traditional houses. By combining the drawings of 3DCAD, you can also see what kind of structure the boldly shaped roof looks like.
Here are some of the tallest customary houses in South Nias. You can see it in combination with structural model and panoramic images that have entered the interior. In the explanation on a small monitor, we still introduce videos of young people who carry megaliths with human power and perform high jumps with joy. As you look at these images, you will be able to enjoy a simulated experience as if you were visiting a village.
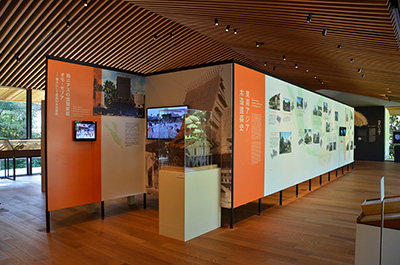
Let's take a step here and think about the meaning of "home". Now I can only think of home as my own. What is the house for worshiping and protecting the ancestors, and the form that was inevitably born in social norms? Let's think about it while following a number of spatial configurations. The attached video "Unraveling the Secrets of House Structure" introduces the theory of supervisor Koji Sato.
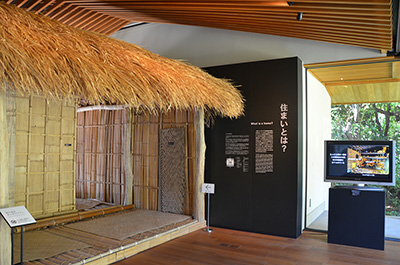
A part of the customary house is reproduced in the back of the venue. The power that is mistaken for being relocated may be due to processing natural materials themselves by hand. The house is modeled on a house in the core village of Unga, Sunba Island, one of the Lesser Sunda Islands in eastern Indonesia. In Indonesia, the climate is different at all in the east. Unga Village is the eastern part of the island, but Sunba Island has different climates both east and west. Rice cultivation in the rainy west and pastorals such as horses and buffaloes support the industry in the eastern part of the dry land.
In the reproduced house, the tongari roof part, the floor of the stilt, and the surrounding shed are omitted. Above all, the point is that you can enter the room! Be sure to experience the bamboo floor and the wood floor. You will be able to taste some comfort while instability.
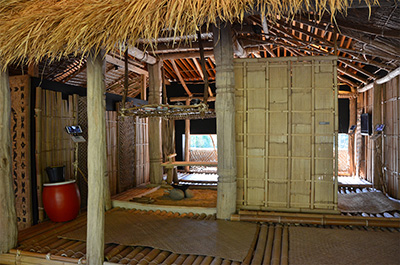
As soon as you enter, it is a woman’s space. The original entrance will be one of the left and right. The Venue where the water jar is located is near Venue. There is no electricity, gas and water in this village. Every day a woman takes more than an hour to draw water and store it in this jar.
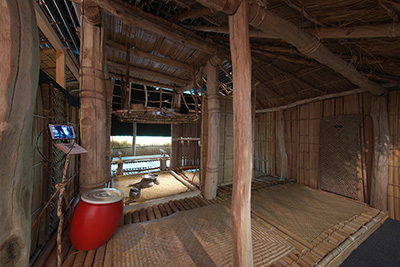
It is a space that mediates the attic horse deta (house above) where Malap lives and the high-floor cahar where humans live. The attic contains ancestral sacred treasure, such as gold and silver ornaments, metal pieces and ceramics. Twice a year, offerings for malap are made with prayers for good harvest and thanks for the harvest. At this time, the sacred treasure is lowered from the upper house to the upper corn, and the ritual is executed in the large cahar.
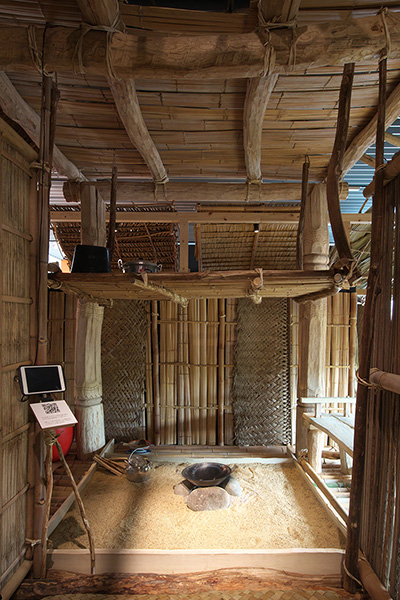
You can see panoramic photos of the building that actually became the model at four locations in the venue. If you look at the model through the tablet, you will see real photos and models at the same time, and you will be able to experience a mysterious virtual experience in which the real and imaginary images are turned upside down.
Let's take a look at the floor after looking around. It is a very unstable floor, but in fact there are more gaps in the real thing. It is dangerous to reproduce accurately, so we make it safely within a range that is not a lie.
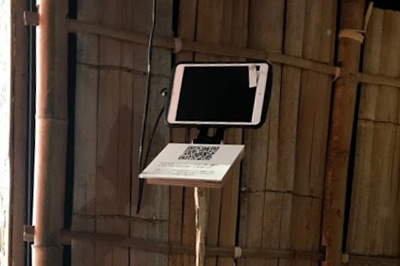
The four main pillars have their respective roles and names.
The two pillars facing the woman's space immediately after entering are women's pillars. The two men's space are men's pillars, but the front pillar is called the pillars of divination as the most important pillar, and the ritual for malap is performed toward this pillar. During construction, this pillar is the first to be built.
The shape of a mumuri is carved on the top of the pillar of the man.
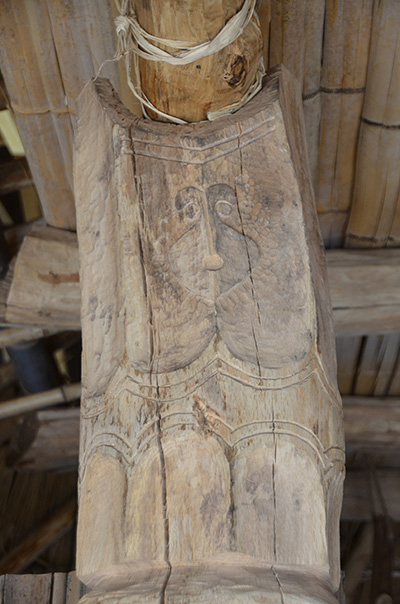
The bench is left between the pillars of the man. The elder sits beside the pillar of fortune-telling, and hears the voice of Malap.
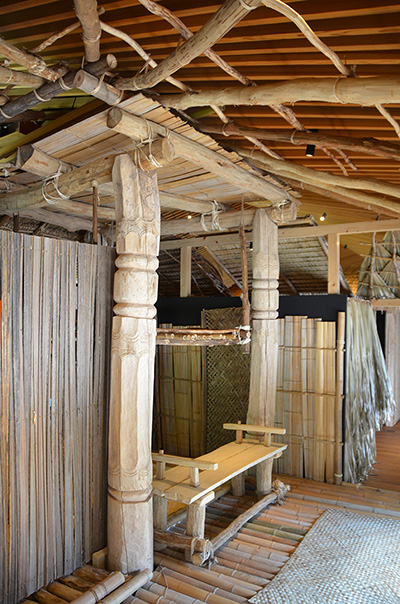
When you pass between the longal palms, it is a corner of "rich nature".
In this exhibition, we will show you how to obtain materials mainly from building materials in Sumba Island and Bali, Indonesia, and how they are processed.
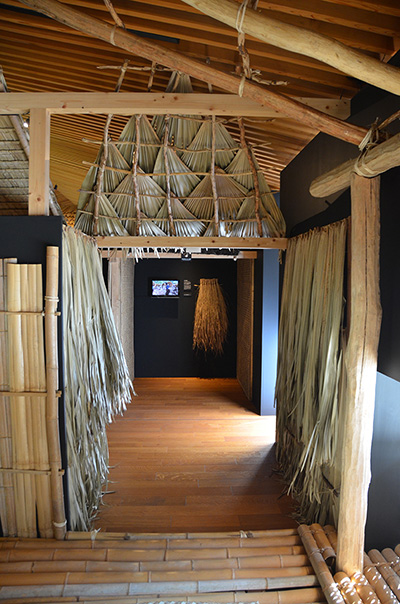
The bazaar-shaped space consists of roofing materials, base, wall finishing, various hands-on models and videos.
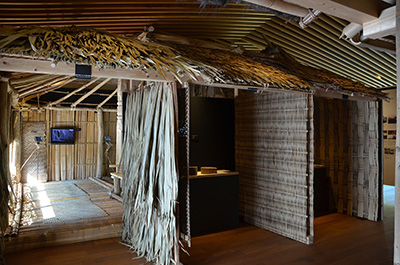
Hands-on where you can experience how to roof Takegawara. It seems easy at first glance, but in fact most people don’t do it. The upper roof is the example. Let's take a look at it. The tip is why the bamboo piers are two pieces.
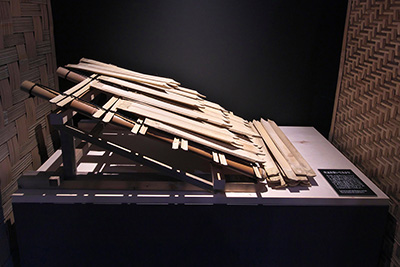
Hands-on with wooden roofing made of iron wood. Iron wood is a super hard wood known as Urin in Japan. It is known as a highly durable material even without painting, but it is said that it is difficult to process because it is hard. However, in Indonesia, we use it in a very reasonable way.
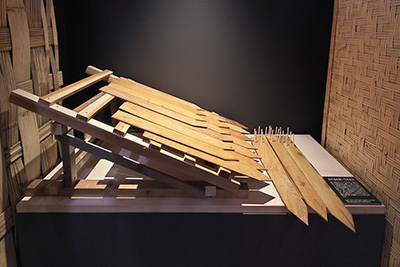
In the "Living with Nature" section, books by Bali architect Gude Krishna and his wife and Bali culinary researcher Ayu Gaya Tri Krishna introduce along with daily necessities that have actually supported the traditional life of Bali. Now that industrialization has progressed, I think there are many places where Japanese people can sympathize with the way to live with nature.
The Japanese version of Gude's book "Revolution from the Kitchen" has been published. It's a great content, so please read it. It is sold at the museum shop for 1,000 yen per book.
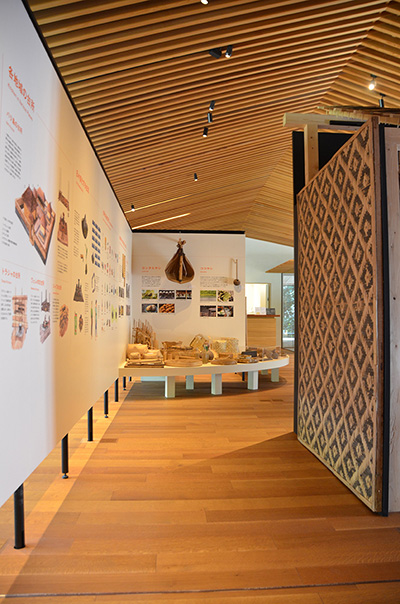
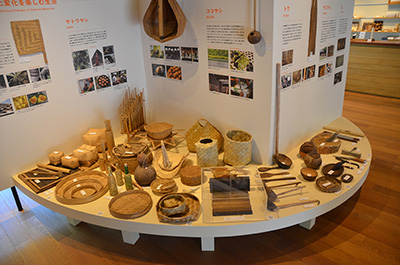
We focus on the royal palace and mosque of Jogjakarta, which is much different from the conventional houses introduced so far, and introduce the construction method and carpentry tools. First of all, it is based on a survey at a valuable repair work site that is not disclosed.
Advanced woodworking techniques such as fan rafters have been developed, and it has become a little specialized story, so we have provided an opportunity to give a lecture to the architectural historian Heo Izumida who asked for a survey. Skills and heart seminar "How to build the King's House-Java carpenter technology" will be held on November 17th. Please join us.
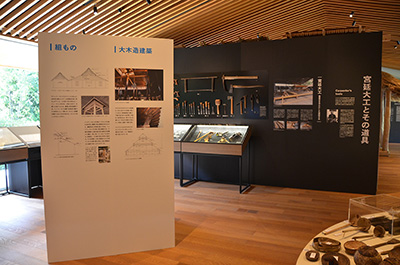
There are many examples of the influence of this Jogjakarta architecture in Java housing. We have prepared an object movie to make it easier to understand the spatial configuration. By operating yourself, you can change the viewing angle and size, remove the roof, remove the wall, and see it while turning it into a skeleton.
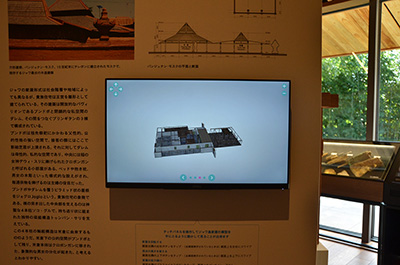
Carpenter tools in Southeast Asia generally consist of about 20 tools, mainly Chinese tools, but the court carpenters are rich and numerous in Asia.
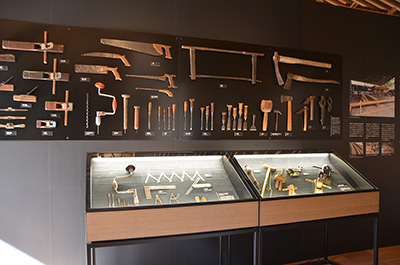
In the same Indonesian country, Bali has different tools and technologies. It also displays a video of the mountain sword, which is the most representative tool, a video of its process, and a pillar model that shows the sculptor and manufacturing process.
I think the difference between Bali and Sunba's blacksmith work is particularly interesting.
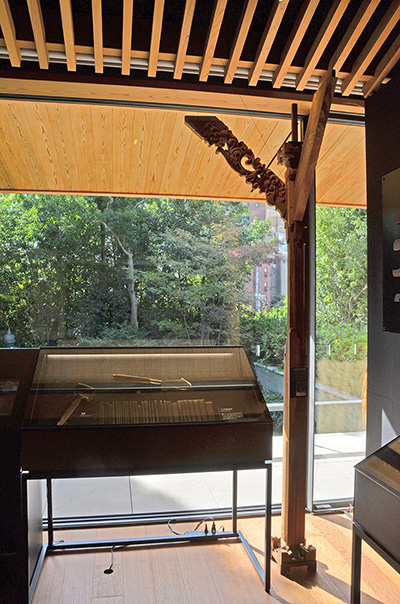
Finally, I would like to introduce the carpentry tools and blacksmith tools of Sunba Island.
Tools made using the limited iron materials around us are too shocking for us who have become accustomed to products made in a well-equipped environment. I want to rethink what is required of tools.
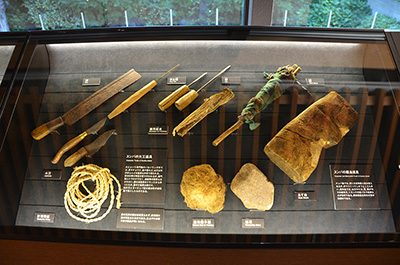
In this way, it may seem like an exhibition that is completely different from the world of artisans introduced in the museum. However, in order to see the world through woodwork, it is essential to understand various values. And you will see Japan again. We look forward to your visit.
Return to the main page