
Photos of the "History of Modern Architecture in Materials" exhibition, which began on May 14, will be given. This exhibition has been touring with Kobe and Nagoya as the "Challenge of Modern Architecture Manufacturing" exhibition, but at the Tokyo venue, the title has been renewed with new drawings and post-war developments.
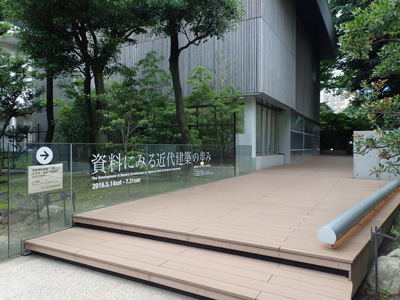
The venue is the National Museum of Modern and Contemporary Architecture in Yushima, Tokyo. It was established by the Agency for Cultural Affairs to prevent overseas outflows and dissipation of materials related to modern and contemporary architecture in Japan. It is adjacent to the former Iwasaki residence garden where the founder of Mitsubishi Zaibatsu mansion was located, so it is recommended that you visit this exhibition after seeing the famous Iwasaki residence (designed by John Peebles Conn Dollar, Important Cultural Property), a masterpiece of modern residential architecture. The photo shows the entrance from the Iwasaki residence area. Please note that there will be an entrance fee for the former Iwasaki residence garden from here (free from the Yushima Regional Joint Government Building side).

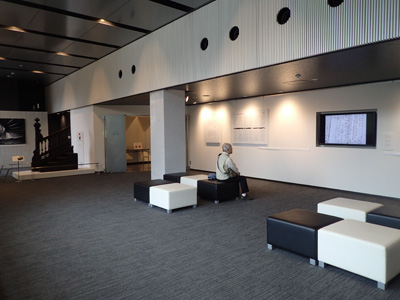
In the lobby in front of gallery space, footage of valuable construction work is shown. In addition to the Meiji Seimeikan and Osaka Gas Building, a video titled "The People Who Created Meiji Architecture - Dr. Condor and Four Disciples" has been added. At the back of the left is the Rokumeikan Staircase, which is exhibited only in the Tokyo venue. It is a valuable material that was cut off when the Shikanarukan was dismantled and stored at the University of Tokyo.
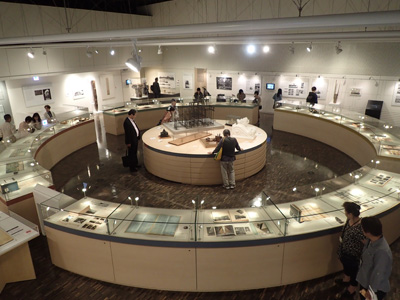
This is the state of gallery space. Various materials are arranged mainly in circular display cases. A large model is installed on the center display stand, and a commentary panel is installed on the surrounding wall.
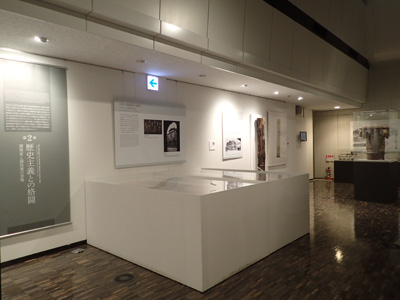
In Chapter 2, "Fight Against Historicalism", real drawings of graduation designs from the Graduate School of Engineering (the predecessor of the Department of Architecture, the University of Tokyo) are displayed (reproductions were replicas at other venues). Although it is difficult to understand in the photo, it is placed in a white display case. This is a valuable item, and exhibits will be replaced at a certain period of time.
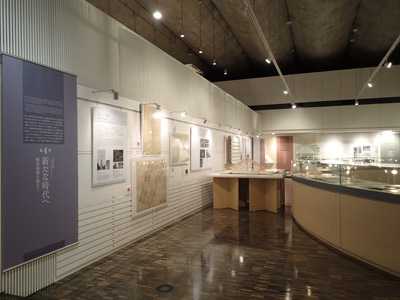
This is the corner of Chapter 4 "To a New Era" newly added at the Tokyo venue. We introduce new technologies that have emerged in search of height and space. Drawings and photographs of architecture decorating the times, such as the Tokyo Tower, the Kasumigaseki Building, and the National Yoyogi Stadium, are displayed.
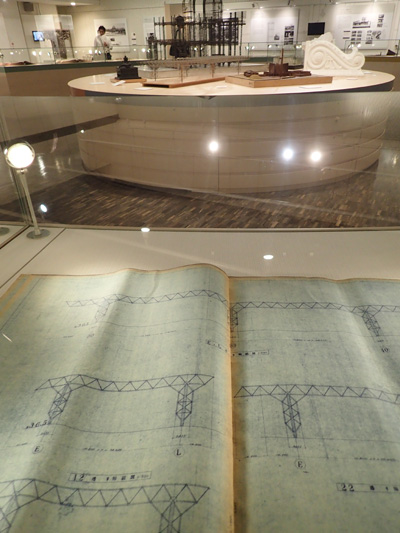
This is a drawing of the three-dimensional truss part of the large roof of the Expo and Festival Plaza. For three-dimensional truss, a structural model is also exhibited.
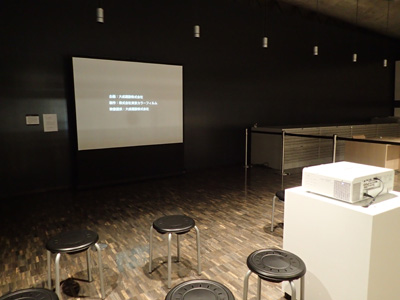
In the Loft Space, footage of postwar construction work recordings are shown. You can see valuable images of Tokyo Cathedral, Expo Festival Plaza, Kasumigaseki Building, etc., so please take this opportunity. In addition, a screening with commentary linked to this material will be held. Please refer to the page for the event.
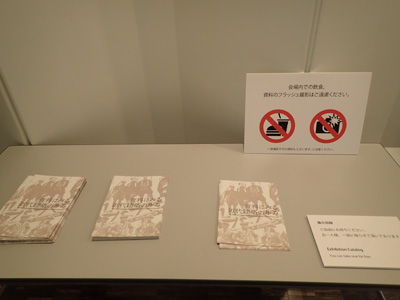
At the venue, "Exhibition catalog" is distributed free of charge. "Exhibition catalog" (list price: 1,000 yen) is not sold at the venue. Please contact the museum or buy it at Nanyodo, a bookstore specializing in architecture in Kanda.
The exhibition will be held until July 31. Tokyo will be the last tour destination. Don't miss it.
