
The Nagoya venue was opened at the end of last year, the "Challenge of Modern Architecture Manufacturing" exhibition held in Kobe, which was well received.
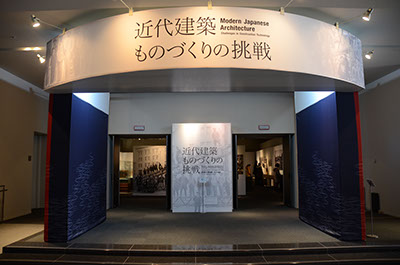
The venue is the special exhibition room of the Toyota Industrial Technology Memorial Hall. From the left entrance to the right exit, you can follow the transition of architectural technology from late Tokugawa shogunate to the pre-Showa War period.
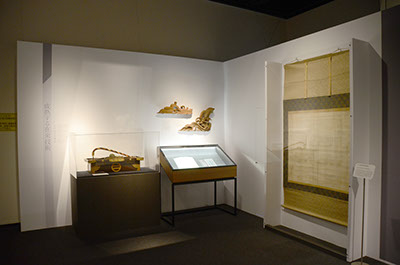

The first is a corner that introduces the work of the masters of the Edo period. In addition to valuable ceremonial carpentry tools that were introduced to the Oburyo and Kora family in Edo shogunate, we introduce the work that the Takenaka and Shimizu families, who later started construction, worked in the Edo period.
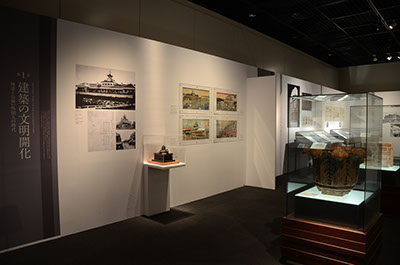
Chapter 1 is "Civilization and enlightenment of Architecture". Introduces the pseudo-Western-style architecture of Kisuke Shimizu, the second generation, who became the pioneer of modern architecture. What you can see in front of the right is the pillar head of Mitsui Gumi, a foreign exchange bank that is miraculously left behind. The building is rough, but the pillars are well-made and neat.
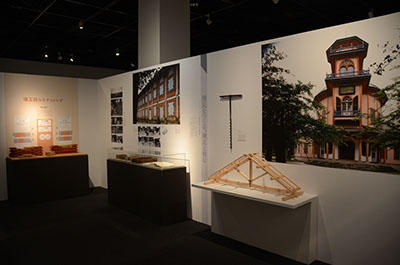
Next, we introduce the technology of wooden and bricks introduced from the West. On the back left is the hands-on corner "Challenge brick loading" which was popular in Kobe. You can feel the difference between British and French loading while actually loading.
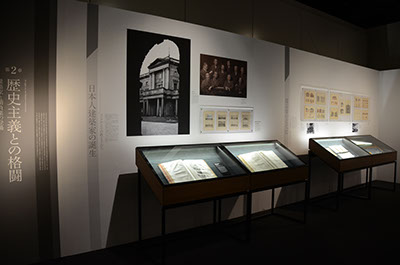
Chapter 2 is “Fighting Historicism.” It is an era where Japanese architects and contractors have appeared, and Japan is struggling to create a full-fledged historicalist architecture that is not inferior to the West. Here, we trace the process of establishing a modern architectural industry through drawings and materials.
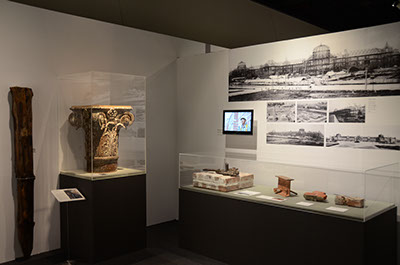
As a building technology of this era, we introduce attempts to make bricks earthquake-resistant and design, focusing on materials such as Mitsubishi No. 1 Building, the Ministry of Justice, and Tokyo Station. The technology of iron and concrete, which is partially introduced in bricks, has become a valuable learning place that will lead to the next era.
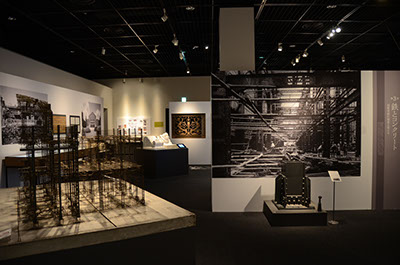
Chapter 3 "Iron and Concrete" introduces the technology of steel and reinforced concrete that appears in place of brick. The right is a steel framed pillar pier of Nihonbashi Mitsukoshi, and the left is a reinforced concrete structure model of the reinforced concrete Privy Council.
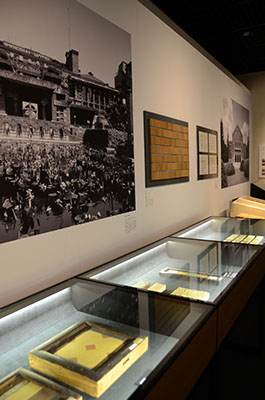
Tiles and terracotta are also introduced as exterior expressions of reinforced concrete architecture.
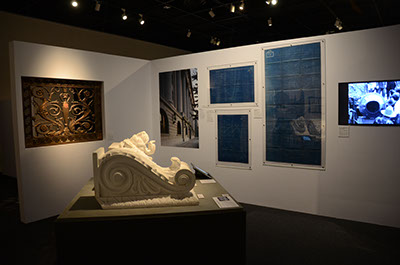
At the end of the exhibition, we introduce the famous Meiji Seimeikan, which was completed in 1934 (1934) as a destination for historicalist architecture. It has been just 80 years since the opening of the country with the conclusion of the Convention of Kanagawa in 1854. I am amazed at the progress of design and construction technology achieved during that time.
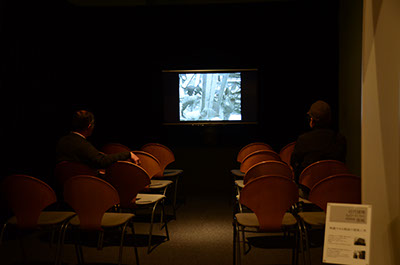
At the theater corner, construction videos of the Osaka Gas Building and Meiji Seimeikan are screened. At first glance, it is a pale video, but there are plenty of interesting scenes, such as the state of construction full of handwork and dangerous work that is not considered now.
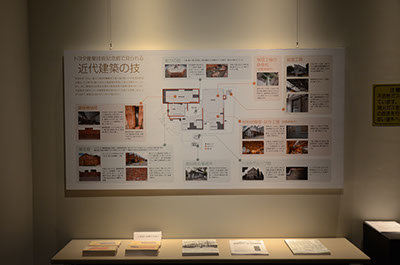
The panel near the exit of the venue introduces the techniques of modern architecture seen at the Toyota Industrial Technology Memorial Hall at the venue. Just a short walk from the exhibition hall, you can actually see the brick walls of factories in the Taisho era, as well as the techniques of wooden, steel, and reinforced concrete. If you look at it together with the exhibition, you will be able to deepen your understanding of modern architectural techniques.
This exhibition will be held until April 3. During the period, a tour (February 6), a workshop (February 14), and a lecture (February 28) will be held as commemorative events (see here for details). Please come and visit us.
