
Here are photos of the Kobe venue in Current.
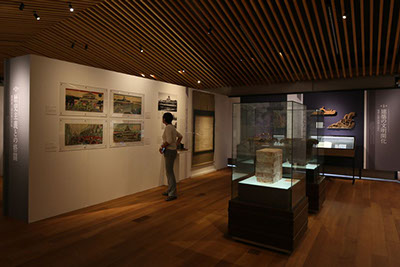
The venue is the 1st floor hall of the Carpenter Tools Museum. It consists of three chapters and each room is divided.
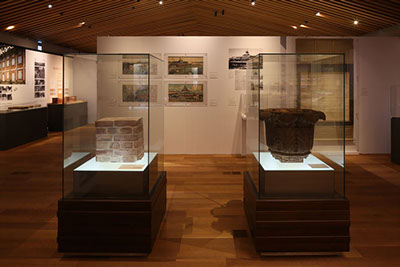

In this exhibition, valuable materials were exhibited from companies and universities, including five major construction companies. The two points at the beginning are "Forex Bank Mitsui Gumi Pillar Head" (1874) and "Shimizu Manjisuke Honten Brick Foundation" (1903). The items that are usually displayed in the head office of Shimizu Corporation were specially exhibited.
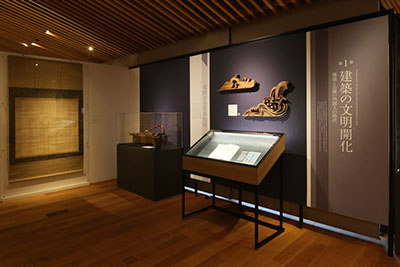
Chapter 1 "Civilization and enlightenment of Architecture" begins with the history of the ridge of the Edo period. The sculpture on the right hand is from the ninth generation Toemon Takenaka. The ritual tools on the left hand are valuable from the Shogunate Daiburyo Ryokora family.
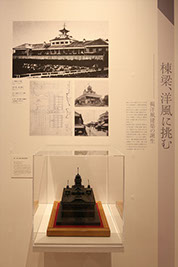
The section of "Challenge the Western Style" introduces the quasi-Western style architecture of Kisuke Shimizu. The photo is a model of an architecture that was originally planned as the head office of Mitsui Gumi and later became the National Daiichi Bank (completed: 1872, model production: 1930). "Bank", which is talked about in the NHK morning TV novel "Asaga came", is exactly this building. The "Forex Bank Mitsui Gumi" introduced at the beginning was later constructed by the same Kisuke Shimizu.
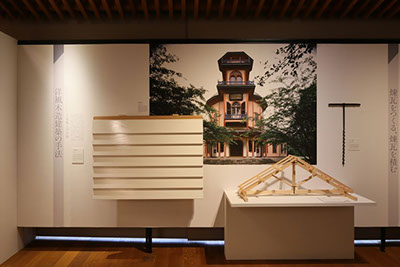
In the "Method of Western-style Wooden Building" section, we introduce Western-style wooden architecture techniques such as "Shitami board" and "Western-style hut" introduced in Meiji period using models.
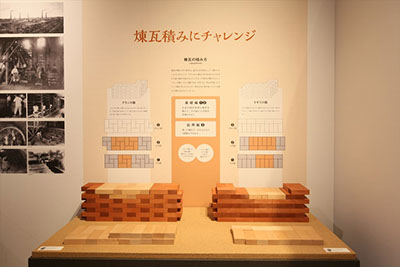
In the "Make bricks and pile bricks" section, there is also a hands-on exhibition where you can actually load bricks at the time, along with Meiji period bricks.
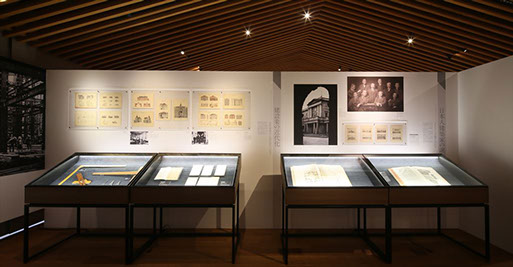
Chapter 2 "Fight Against Historicalism" introduces the process of Japanese learning the techniques of authentic Western architecture. The right side of the photo is the "Appearance of Japanese Architects" corner. In the case, a treasure book of Uheiji Nagano, which is called a master of classical architecture, is displayed. The left hand is the "Modernization of Construction Industry" corner. Introducing the coloring drawings by the design department established within the construction company.
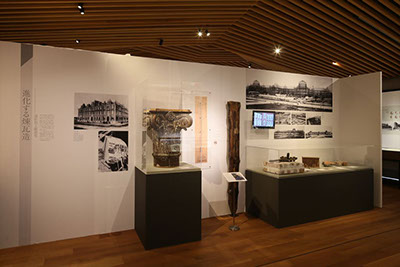
In the "Evolving Bricks" section, we introduce the development of brick buildings seen in Tokyo Station by British architect Condor's brick building "Mitsubishi No. 1 Building" and his disciple Kingo Tatsuno.
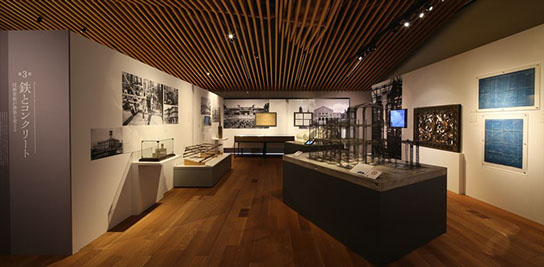
Chapter 3 "Iron and Concrete" covers two materials that changed modern architecture, "Iron" and "Concrete".
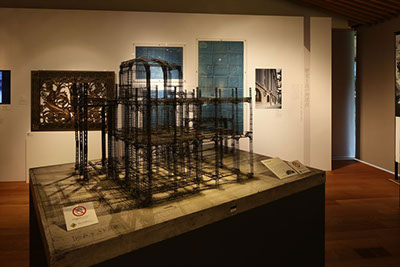
This is a structured model of a building called Privy Council (now the Imperial Palace Police Headquarters). When concrete technology began to be used, it would have been verified with such a model. I borrowed it from Kyoto University.
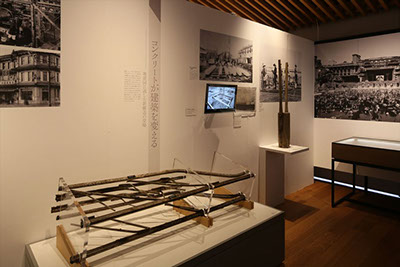
In the "Concrete Changes Architecture" corner, we introduce reinforcing bars called the Khan System, which were used for construction before the Great Kanto Earthquake. This was exhibited by Shimizu Corporation Technical Research Institute.
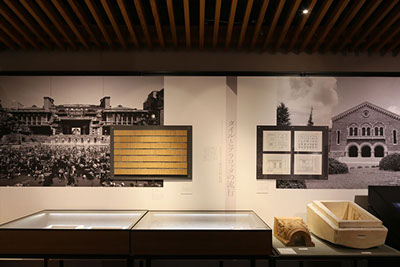
This is the "Tile and Terracotta Fashion" corner. This section introduces tiles collected by Kyoto University professor Goichi Takeda and terracotta formwork borrowed from the INAX Live Museum.
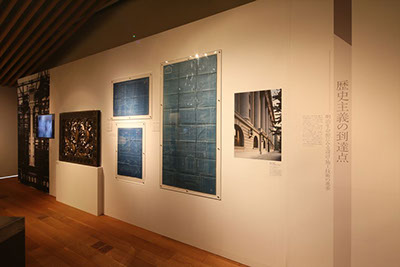
The "Gettings of Historicism" corner introduces design and construction techniques at Meiji Seimeikan, which is regarded as the highest peak of historicalist architecture. The blue-grilled drawing in the center is a rectangular plot, a process chart, and a temporary design drawing. On the left hand, a grill (face grating) and a recording video of the construction are displayed.
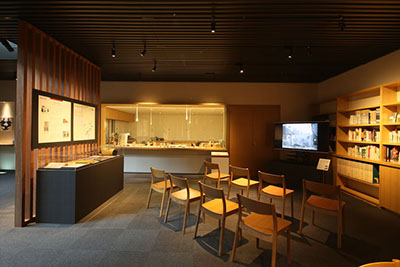
A special video corner has been set up in the B2F library. On the TV on the right, you can see the construction record videos of the masterpieces of the early Showa era "Osaka Gas Building" and "Meiji Seimeikan". On the left hand, entitled "Memory of this Land", introduces the record of Takenaka Corporation's head office in this area.
The exhibition will then travel to Nagoya and Tokyo. If you live near Kansai, it will be held until December 27, so don't miss it.
