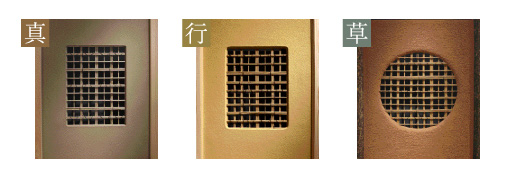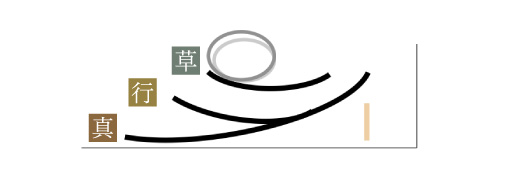Date and time: September 3 (Sat) to September 11 (Sun), 2016 |
||
The production work has been completed, and the exhibition can now be seen in the completed form. In this exhibition, we are structured so that you can systematically see the spatial composition and the tools classified according to their wall specifications according to the morphology of Shingyokusa. |
||
 |
||
The concept of "Shingyokusa" derived from ancient Chinese kanji typefaces and formed as morphology in Japan is renga, Noh, Hana, Tea, etc. |
||
 |
||
 |
You can feel a sense of tension in the true space that a dignified air drifts. The edges of the arch are plastered with plaster, and the surface is asagi (Asagi) soil glue soil finish, killing the texture of the soil and highlighting only the color. The shape of the continuous arch attaches a forehead to a Japanese garden, and invites people's movements and eyes to various angles with a wall that gradually changes curvature. |
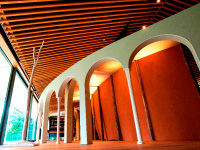 |
 |
"Ryo" is a formality between true and grass. The continuous arch corresponding to true is replaced with a spire arch. Spray the middle-painted soil of Awaji and the Joyo sand of Kyoto, and the large sand stands out to create a weathered stone wall-like atmosphere. This is an attempt to make the form of "line" composed of floating walls that can be neither Japanese nor Western. |
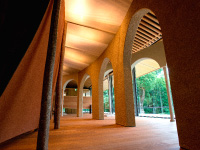 |
 |
Although it is a collapse, how to create the knowledge of elegance determines the form of "grass". From the orthodox specification of Makabe, which is finished with red rust soil on the column column of rust log, the wall is gradually bent to three dimensions to free it. The inner wall is finished with a black soil base red rust (Akasabi) soil rough wall-like friction with the tribute to the wall ofsubordinate Zen Temple Yulin in Minan, Daitokuji Temple. Then, a space is created by combining the white, ash, and black Tengucho paper that flutters in the wind and Tachiki made up of gypsum. Light and shadow color the space of soil, wood and paper.
|
 |
|
||
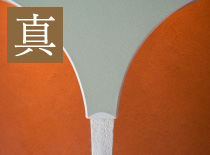 |
The true wall is processed with gypsum on the plywood base, and is finished with the paste soil of Asagi soil. The chamfer is molded into 1cm, then plaster is applied to finish accurately. |
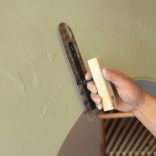 |
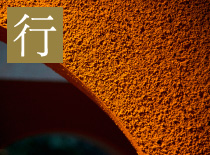 |
The base of the line wall is the same as true. Throw a gravel of about 1.5 percent, spray the soil mixed with large sand, and wipe it with a sponge after drying. At this time, the floating stone will be stripped off and its marks will remain. The chamfer is put in a template opposite to true, and the soil is brushed on top of it. |
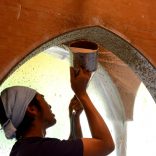
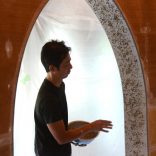 |
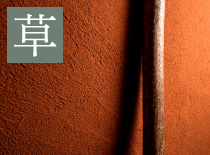 |
The grass wall is a pulling finish of red rust soil. Using a special mortar with pine straight plates attached to an iron mortar, it has a rough and diagonal ripple pattern. It seems to have imagined the waves of the Sea of Genkai. |
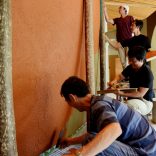 |
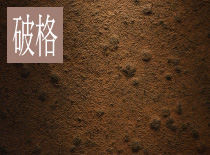 |
The inner wall of the grass is a black soil red rust soil rough wall-like friction. After applying the base with red rust soil, paste the soil mass of about 1 inch, and throw gravel. From above, apply black soil mixed with a small amount of colored powder and spray red rust soil without drying. After a few days, the soil will dry and thin, the soil mass and gravel will emerge, and the unevenness will become stronger like a rough wall. Finally, rub the hand to remove the soil on the surface a little and let the black soil be soaked out. |
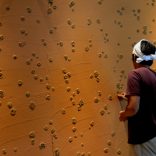
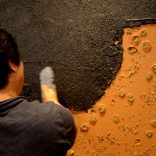
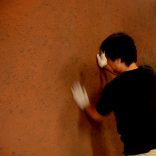 |
| Return to the main page | ||
