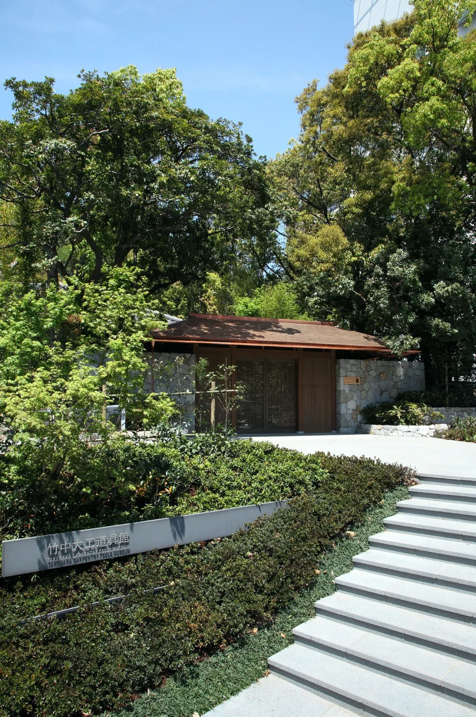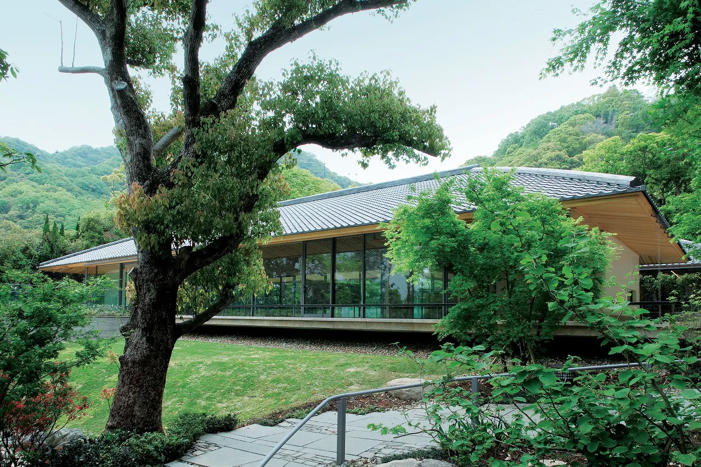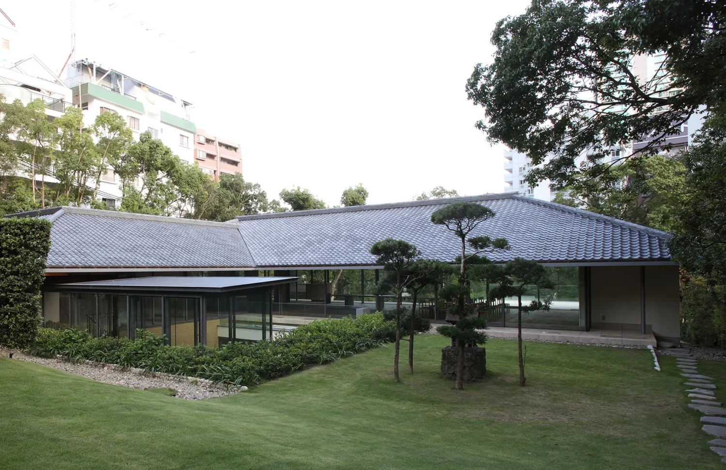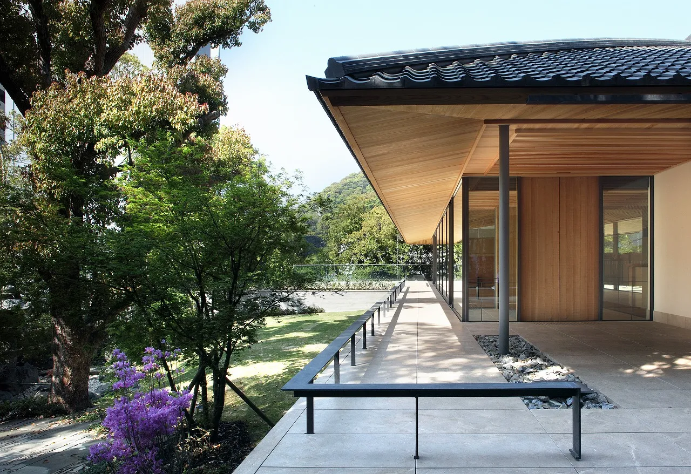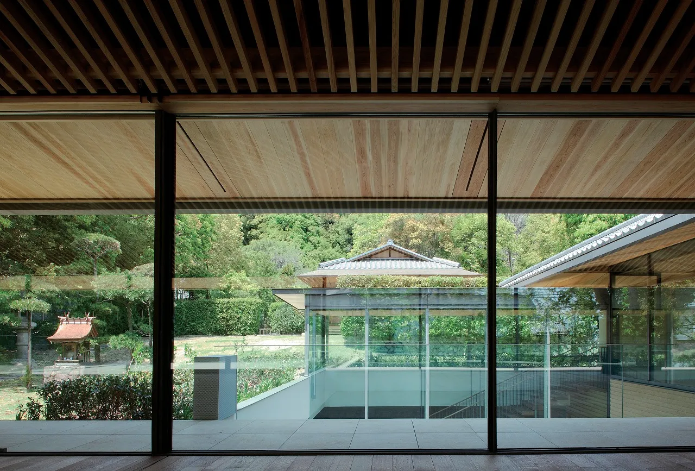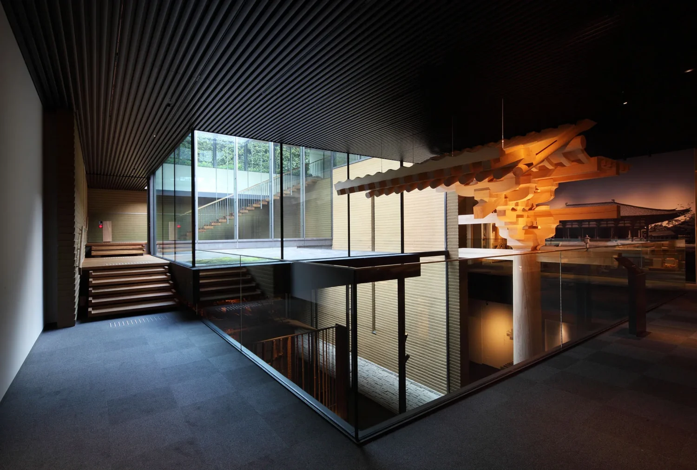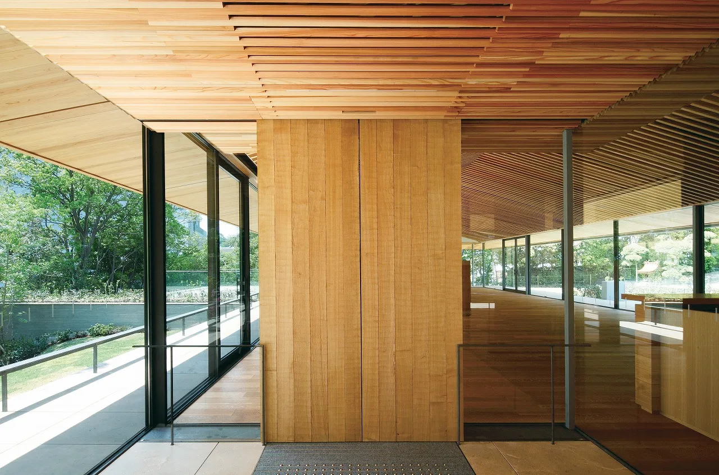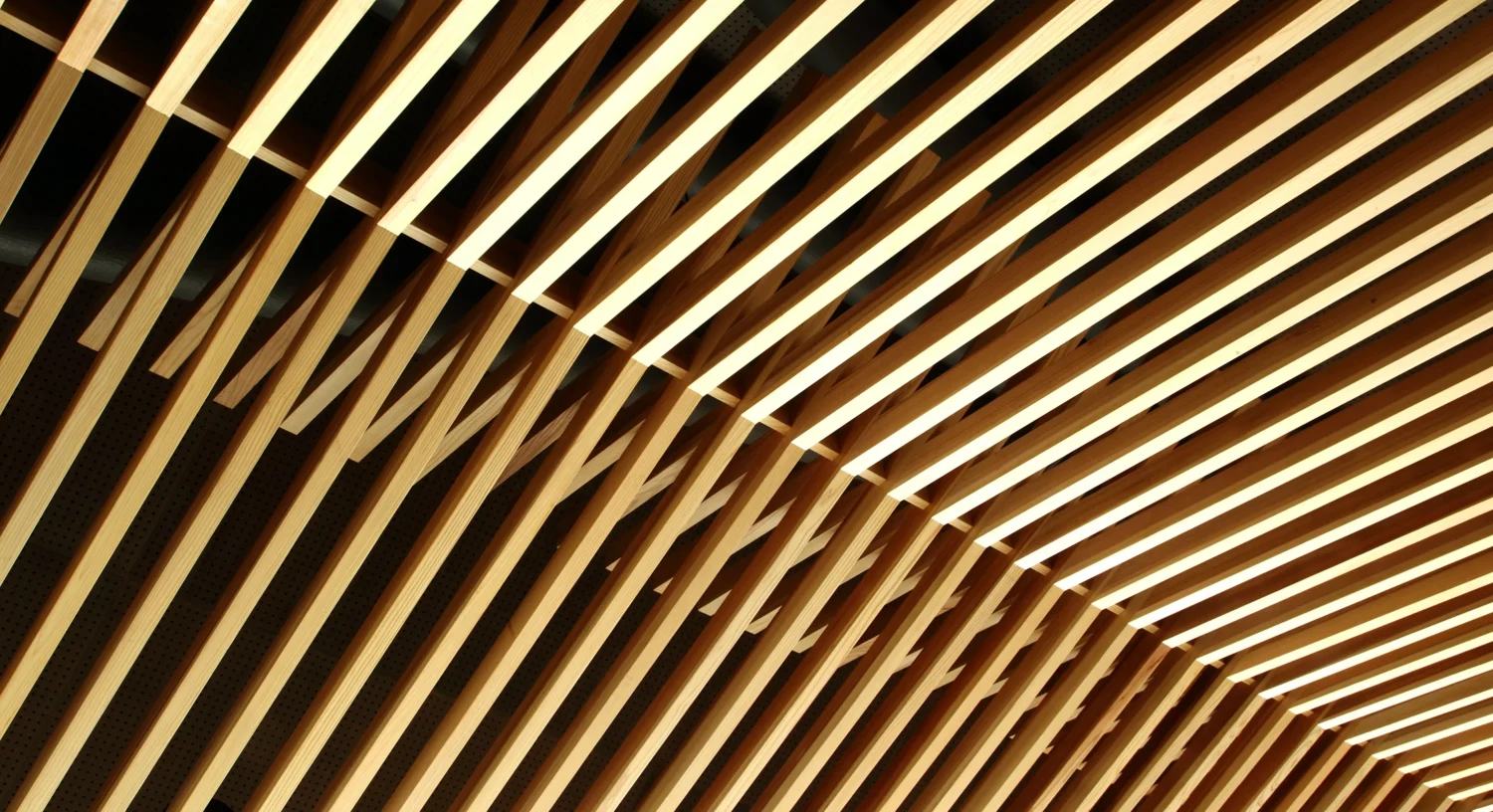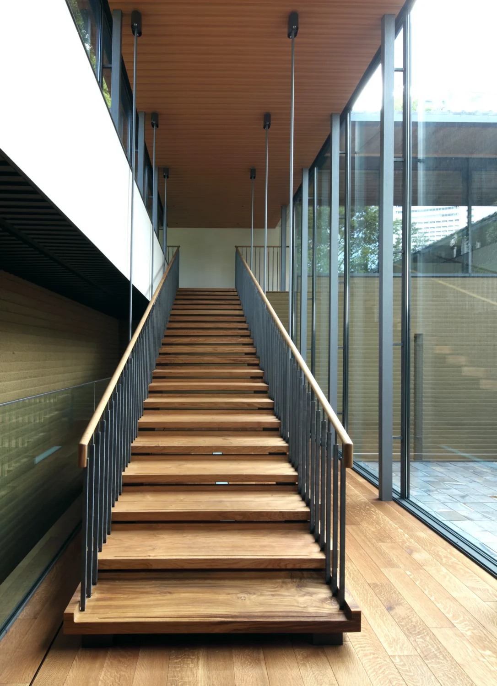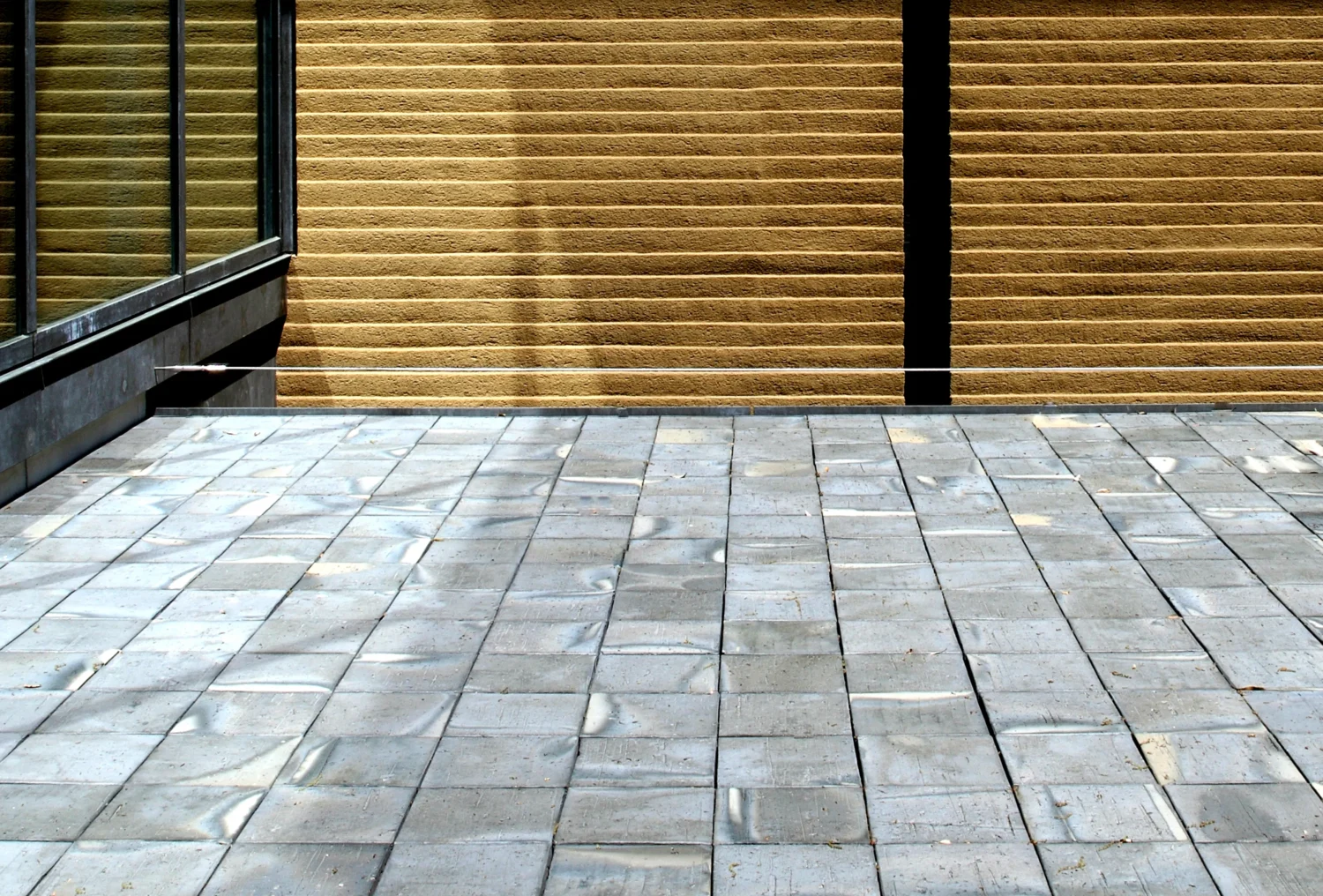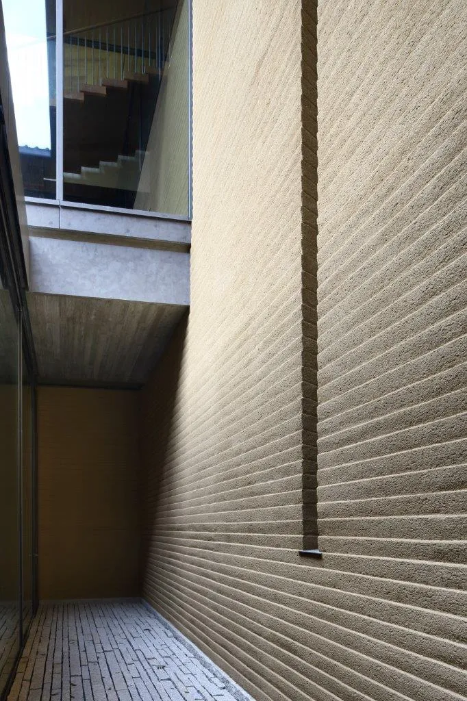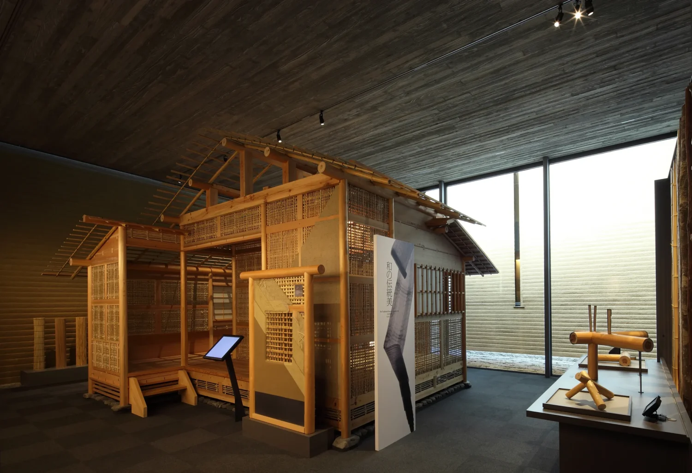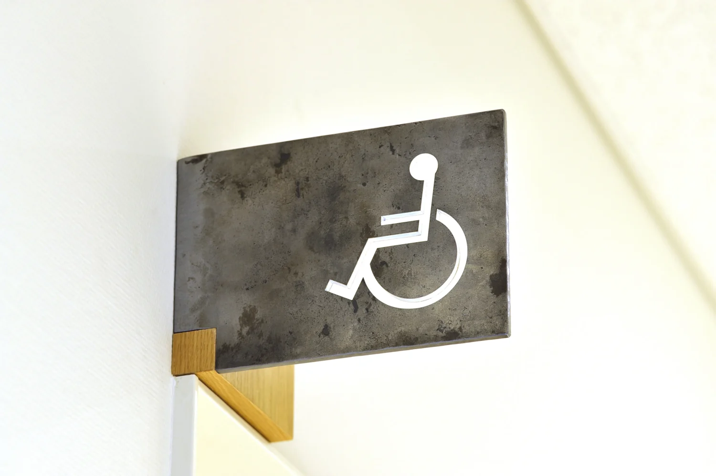Museum Architecture
Connecting man and nature.
Japanese architecture
The new Takenaka Carpentry Tools Museum is built at the foot of Mt. Rokko in Kobe. Although it is close to Shinkansen Shin-Kobe Station, it is a green location. The building has a low presence on the ground floor and two basement floors, leaving the tea room on the site, and cutting down trees to a minimum. Although it is in the city, it is Venue like an oasis surrounded by forests.
In the transparent glass lobby on the ground floor, there is a wooden table and chair made by local woodworkers. You can relax in the newly created Japanese garden of Karesansui on the sea side, and on the mountain side you can enjoy the magnificent mountains of Mt. Rokko. A large courtyard has been set up to incorporate the light of nature and the relaxation of the four seasons into the underground space.
This is a museum for enjoying tools, but I also hope to be a place for Japanese people to inherit the spirit of manufacturing that they have cherished for a long time. We hope that you will enjoy the architecture of "Japanese" as an entity that softly connects people and nature, not a symbolic and strong self-assertion architecture.
In the transparent glass lobby on the ground floor, there is a wooden table and chair made by local woodworkers. You can relax in the newly created Japanese garden of Karesansui on the sea side, and on the mountain side you can enjoy the magnificent mountains of Mt. Rokko. A large courtyard has been set up to incorporate the light of nature and the relaxation of the four seasons into the underground space.
This is a museum for enjoying tools, but I also hope to be a place for Japanese people to inherit the spirit of manufacturing that they have cherished for a long time. We hope that you will enjoy the architecture of "Japanese" as an entity that softly connects people and nature, not a symbolic and strong self-assertion architecture.
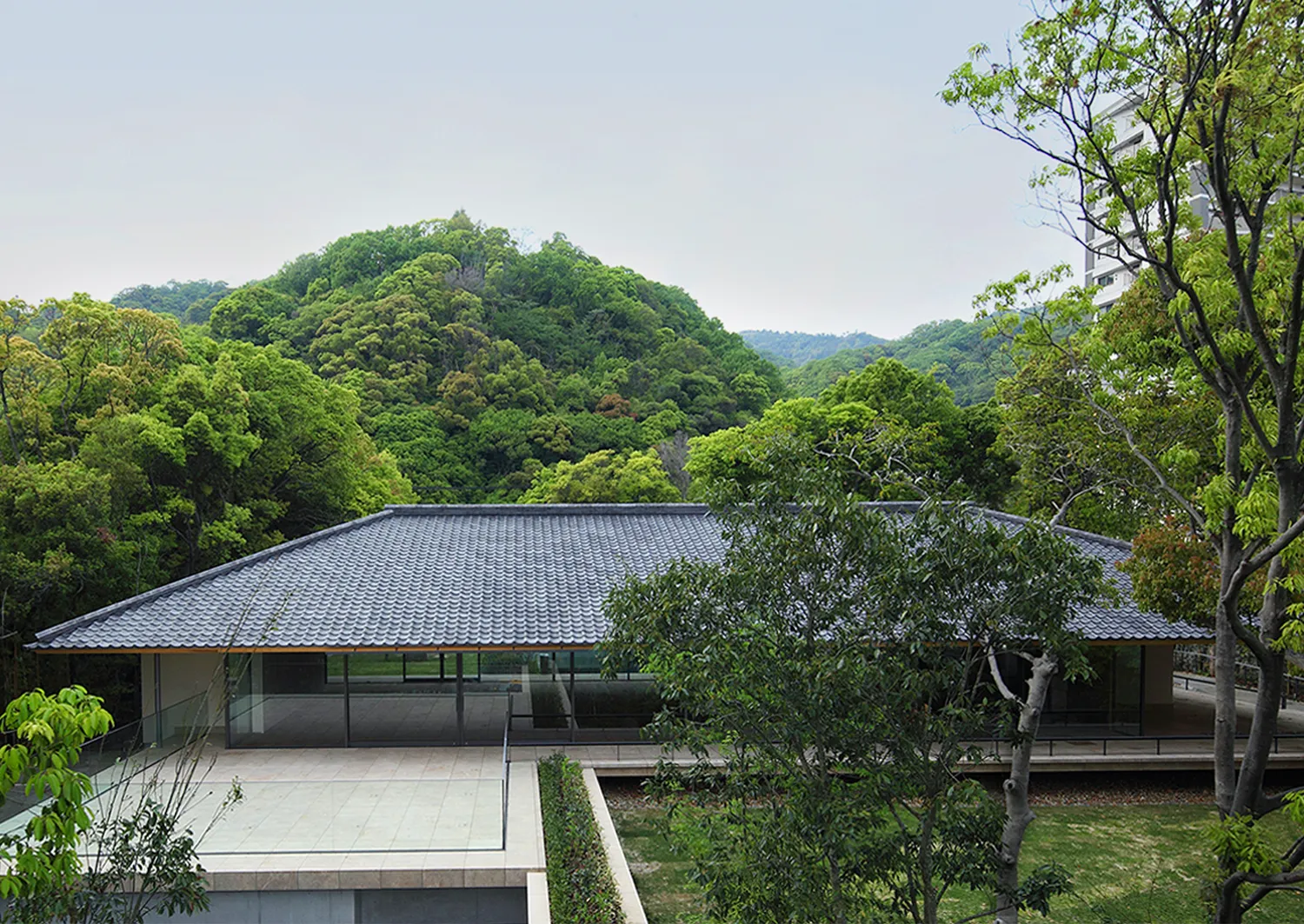
Connecting tradition and innovation.
Traditional Craftsmanship
Traditional Craftsmanship
I want you to feel realistically the skills of craftsmen that Japan is proud of in the world. The building looks modern at first glance, but it has been scattered with traditional craftsmanship everywhere. In other words, the museum itself is a place where you can feel the many skills of craftsmen on your skin.
For example, a wall covering four laps of the building. It is finished with plaster mixed with Kyoto Juraku soil. In addition, the inside is a parali finish that is also used in the Katsura Imperial Villa. The indoor space around the courtyard has been cut out of clay walls inspired by a weathered version wall. The roof to prevent rain and wind is Awaji's Ibushi tile. We welcome visitors with a beautiful hollow roof.
The lobby on the ground floor is a large space that combines traditional craftsmanship and modern architectural techniques. The skeleton of the building is a steel frame that has lost its presence. We make full use of structural technology to realize a large space without pillars inside. On the other hand, the ceiling is a traditional bottom ceiling made of natural solid wood. A clean and warm space was created using woodwork techniques.
In addition, craftsmanship is devised in fine places such as automatic doors with Naguri finishing and guide signs with forged by blacksmiths.
One of the new ways to enjoy Takenaka Carpentry Tools Museum is to check which Venue is traditional and which Venue is modern.
For example, a wall covering four laps of the building. It is finished with plaster mixed with Kyoto Juraku soil. In addition, the inside is a parali finish that is also used in the Katsura Imperial Villa. The indoor space around the courtyard has been cut out of clay walls inspired by a weathered version wall. The roof to prevent rain and wind is Awaji's Ibushi tile. We welcome visitors with a beautiful hollow roof.
The lobby on the ground floor is a large space that combines traditional craftsmanship and modern architectural techniques. The skeleton of the building is a steel frame that has lost its presence. We make full use of structural technology to realize a large space without pillars inside. On the other hand, the ceiling is a traditional bottom ceiling made of natural solid wood. A clean and warm space was created using woodwork techniques.
In addition, craftsmanship is devised in fine places such as automatic doors with Naguri finishing and guide signs with forged by blacksmiths.
One of the new ways to enjoy Takenaka Carpentry Tools Museum is to check which Venue is traditional and which Venue is modern.
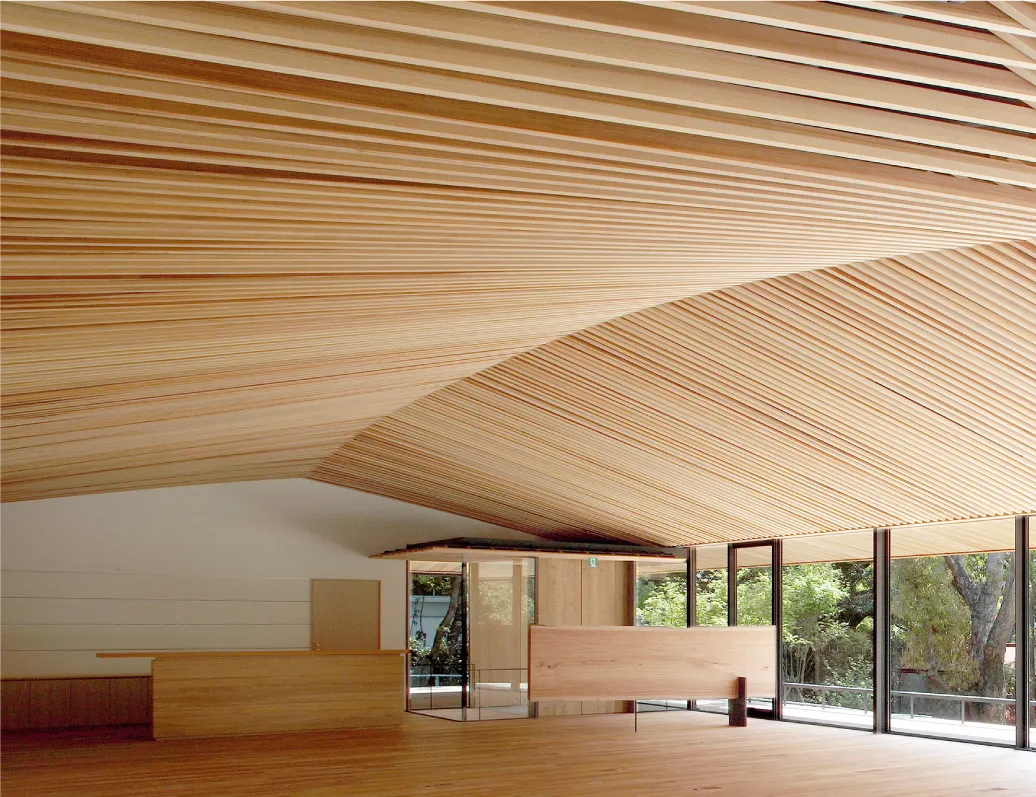
Architecture Overview
|
Structure |
Reinforced concrete structure and steel frame structure |
|---|---|
|
Scale |
2 basement floor, 1 ground floor |
|
Building area |
539㎡ |
|
Total floor area |
1,884㎡ |
|
Breakdown of facilities |
1st floor above ground / entrance, lobby, theater, shop, office, etc. 1st basement floor / Exhibition room, warehouse, etc. B2F / gallery space, Workshop Room, Library, etc. |
|
Design and construction |
Takenaka Corporation |
Basic information
Special Exhibition
Permanent exhibition
