
Photo Report Kobe Venue
Here are photos of the Kobe venue in Current.
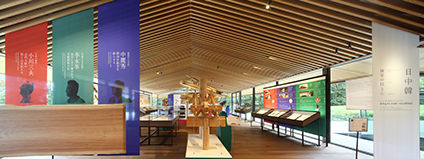
The exhibition venue is the new building, the first floor hall, which has just been reopened. It is an exhibition that makes use of the wooden ceiling and open space.
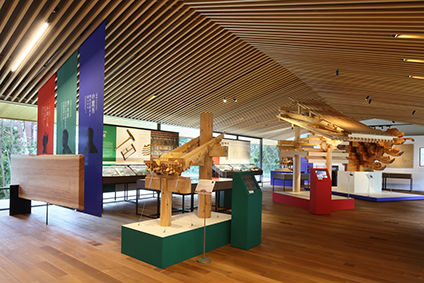
There is a corner arrangement of China in the front, Japan in the center, and Korea in the back, and a large model that is a centerpiece is installed in the center of each corner. It is designed to make comparisons between China and Korea, mainly in Japan.
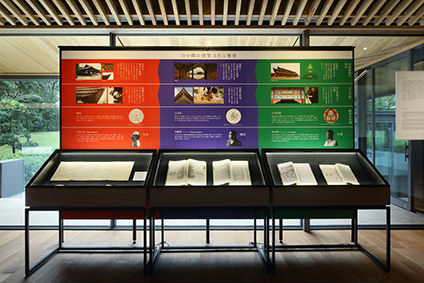
This is intro. The panel explains the architectural culture of Japan, China and South Korea and the characteristics of ridge beams in a compact manner. In the case, there are literature exhibitions such as books related to palace technology in China and Korea, as well as Japanese carpentry technical books.
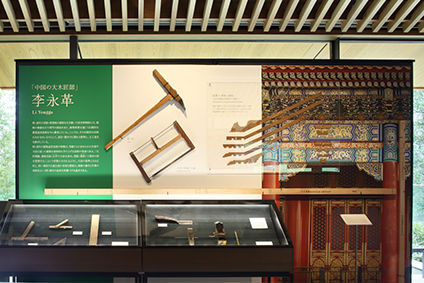
This is the Chinese corner. Exhibits the tools of the palace and their usage, the frame board, the length of the building (paper model), the sketch notebook of Mr. Lee Eiji, etc., and introduces the unknown Chinese skills.
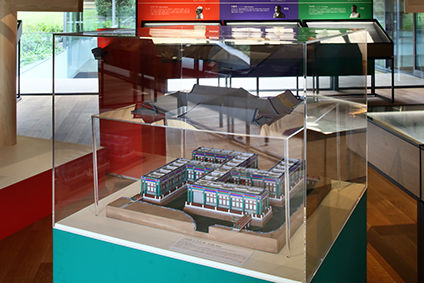
This is a paper model. It is a carpenter unique to China's palace for approval.
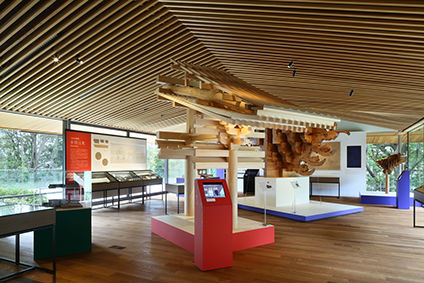
This is the Japanese corner. The center is one-half scale model of the Toin-do Hall of Yakushi-ji Temple. You can see the texture of cypress, the technique of fine finishing, and the ingenuity of the back of the hut that supports the deep eaves.
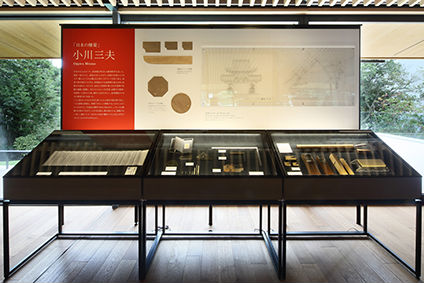
This is an exhibition related to Mitsuo Ogawa ridge beam, such as carpentry tools, drawings, and templates.
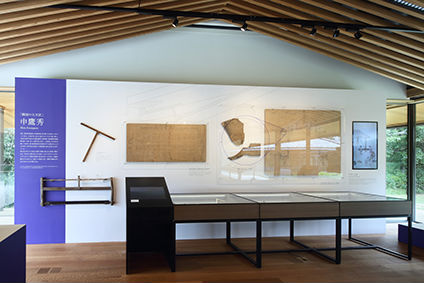
This is the Korean corner. It introduces carpentry tools and how to use them, board drawings and templates used at Takashi Reimon (Namdaemun) site, and a "moving picture" that visualizes paintings depicting construction sites in the Korean era.
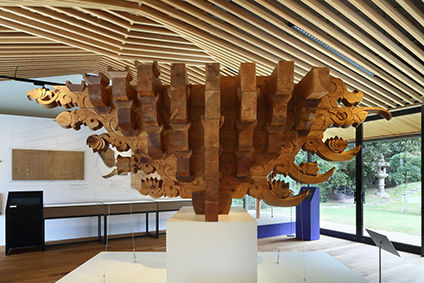
A full-size braid model produced by Shintaka Shutoryo in Korea. Made of high quality Akamatsu over 200 years old, you can see the splendid braid sculptures that are characteristic of Korean architecture.
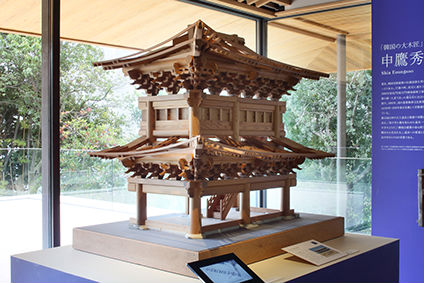
This is a 1/10 structural model of Takashi Reimon (Namdaemun). Korean architecture, which is different from Japan, conveys the curves, architectural structures, and designs of the eaves. In addition, the video of the upper beam ceremony in the rebuilding work of Takashi Reimon is also introduced.
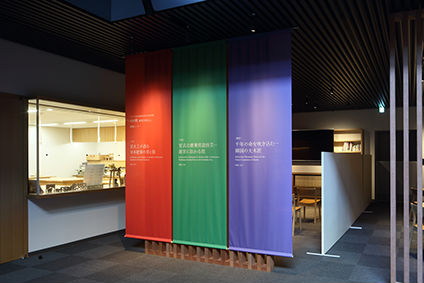
This is the video corner. A special corner is set up on the second basement floor, and three works from Japan, China and South Korea (about 20 minutes each) are screened.
This is a unique exhibition where you can overlook the architectural culture that spans Japan, China and South Korea through the work of leading masters representing each country. The content is enriched with the permanent exhibition of the new building. Also, on November 29 (Sat), a lecture will be held at the Hyogo Prefectural Museum of Art Museum Hall by three leaders from Japan, China and South Korea introduced this time. Please come here too.
※For more information, please refer to the following website.
>>He talks about the master skills of Japan, China and South Korea
Takenaka Carpentry Tools Museum | Home | Highlights | Event | Venue Information | Contact | Press Releases
Copyright 2014 TAKENAKA CARPENTRY TOOLS MUSEUM. All rights reserved.